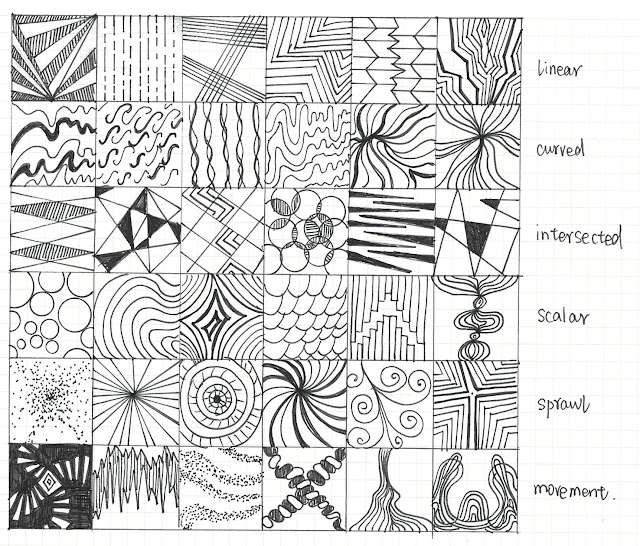Staircase submission
1. 8 sections
section 1 section 2
section 1 section 2
section 1 section 2
section 1 section 2
2. stairs in sketchup
section 1
section 2
3. rendered stairs
4. explanation on the staircase
This staircase is located at the part beneath ground, connecting three floors together : the ground floor, a hallway platform and a lower floor.
The material is roughed glass, which could ensure solar access to the lower levels, but also not dazzling for pedestrians.
The shape of the staircase, if it's in a cross section view, could match the geometry of the building, but in a more organic way.



















Comments
Post a Comment